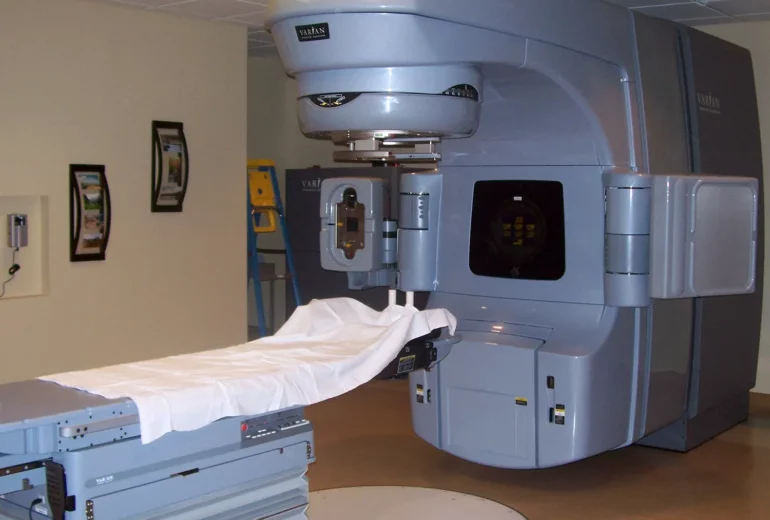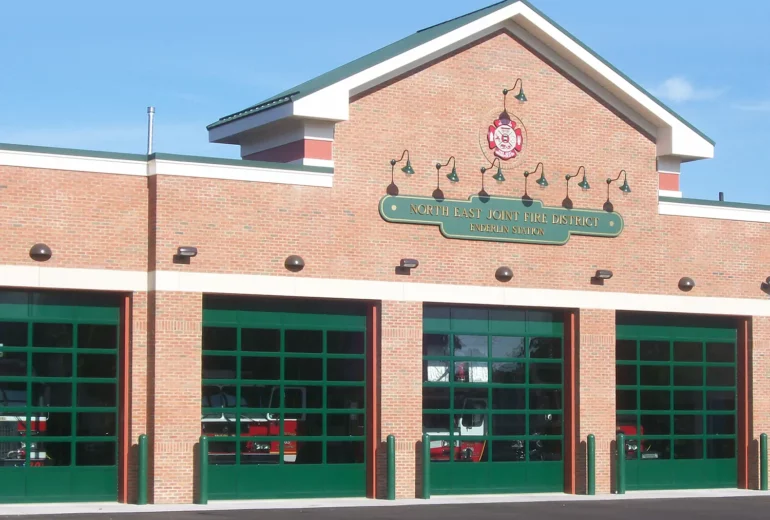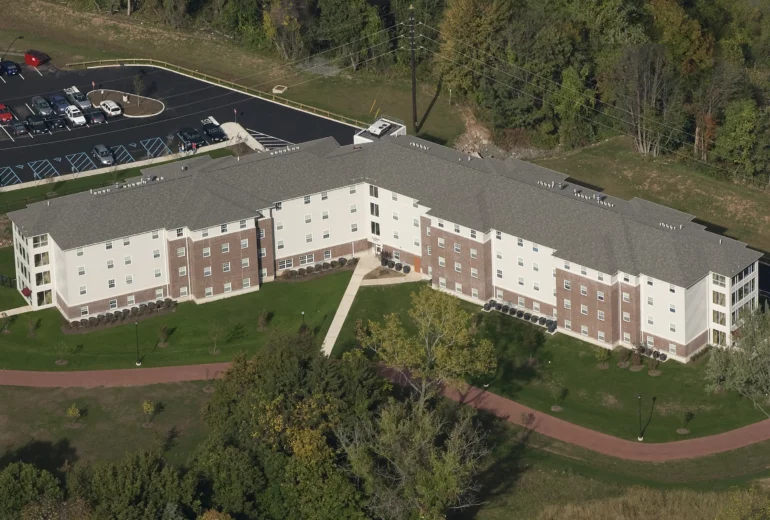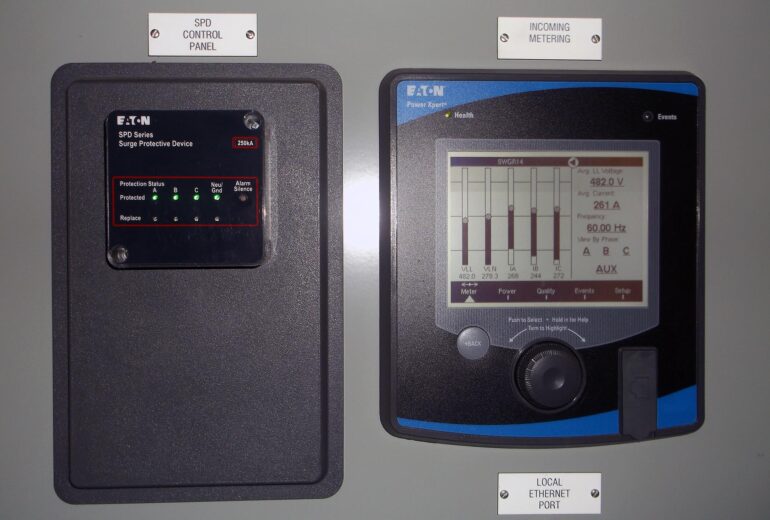Fire Protection
Our engineers design sophisticated fire protection systems, including wet and dry sprinkler systems as well as chemical suppression systems.
Electrical
We can address all your electrical system design requirements, including power distribution, lighting, emergency, and mission-critical systems.
About Our COMPANY
Turner Engineering is a mechanical/ electrical construction engineering firm.
Formed in 2003, we specialize in HVAC, Plumbing, Fire Protection, and Electrical Engineering in the building construction community.
We are strong advocates of geothermal energy and the huge benefits geothermal energy systems can offer. This system, when coupled with a solar energy component, can greatly reduce or eliminate the effect on the energy grid, creating a self-sustaining and net zero carbon project.
Sustainable Design

We are very excited about the possibilities that geothermal energy (also called geo-exchange) brings to the construction community.

Energy Modeling is a service where the entire building energy use is modeled, along with the presumed use of the building – number of occupants, hours of operation, etc.

Building commissioning is a quality assurance process that ensures a new building or a major renovation project works properly and efficiently
Contact Turner Engineering
Our Markets
Project Focus











